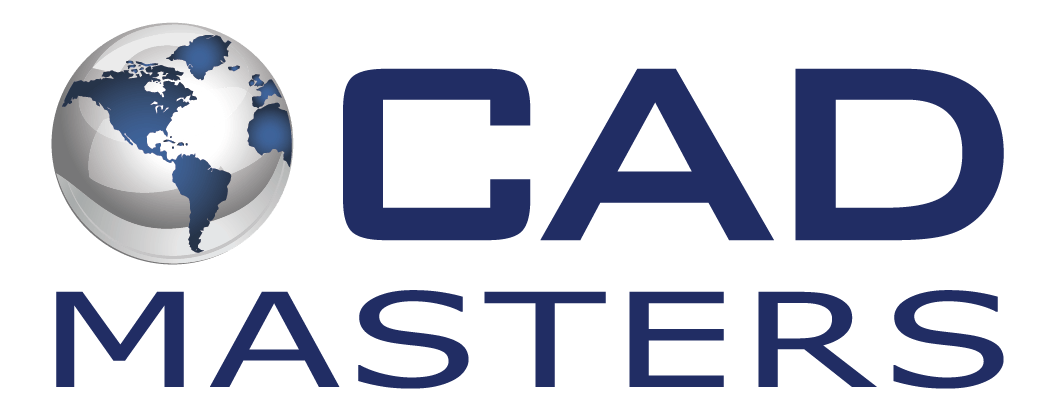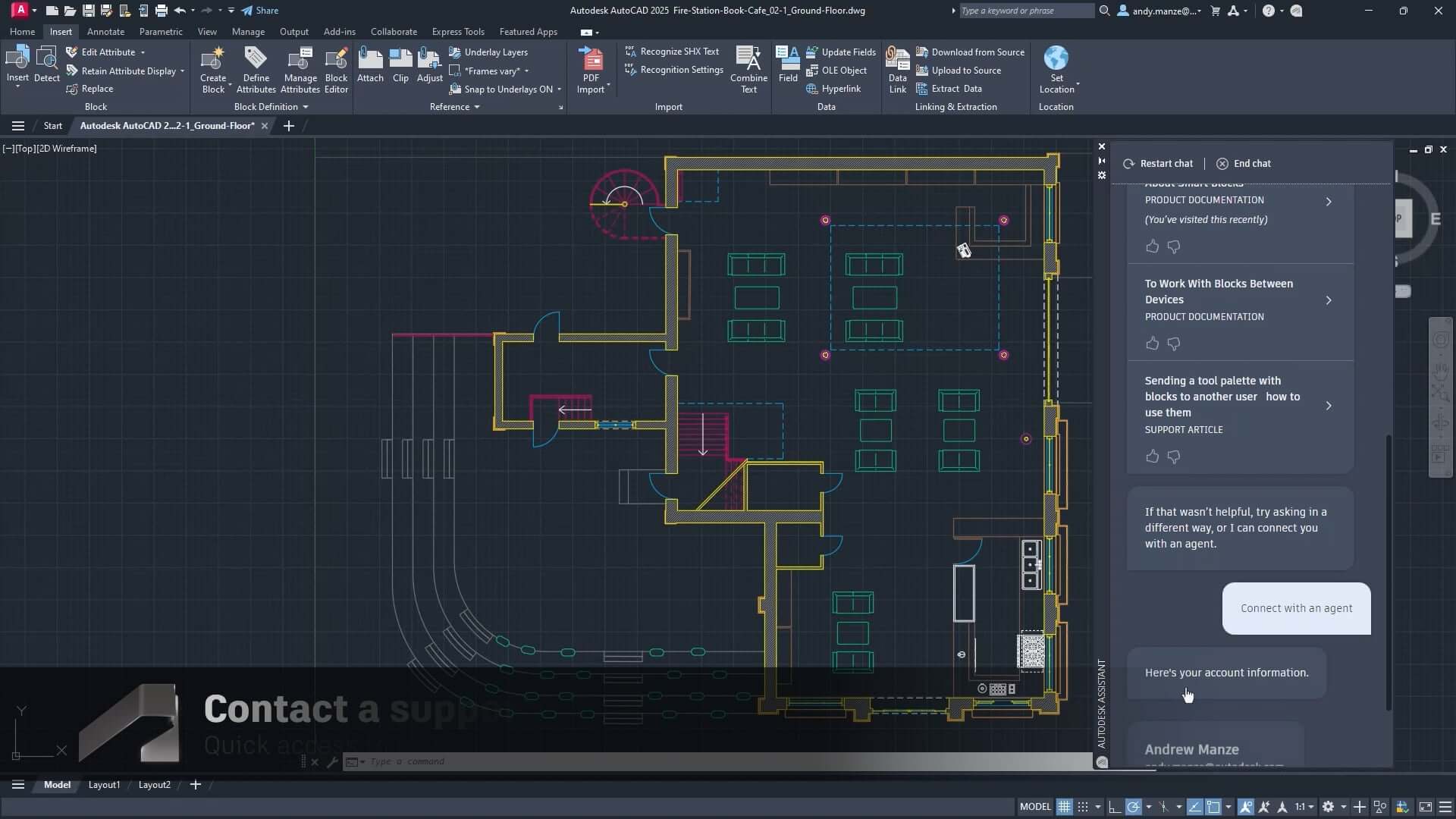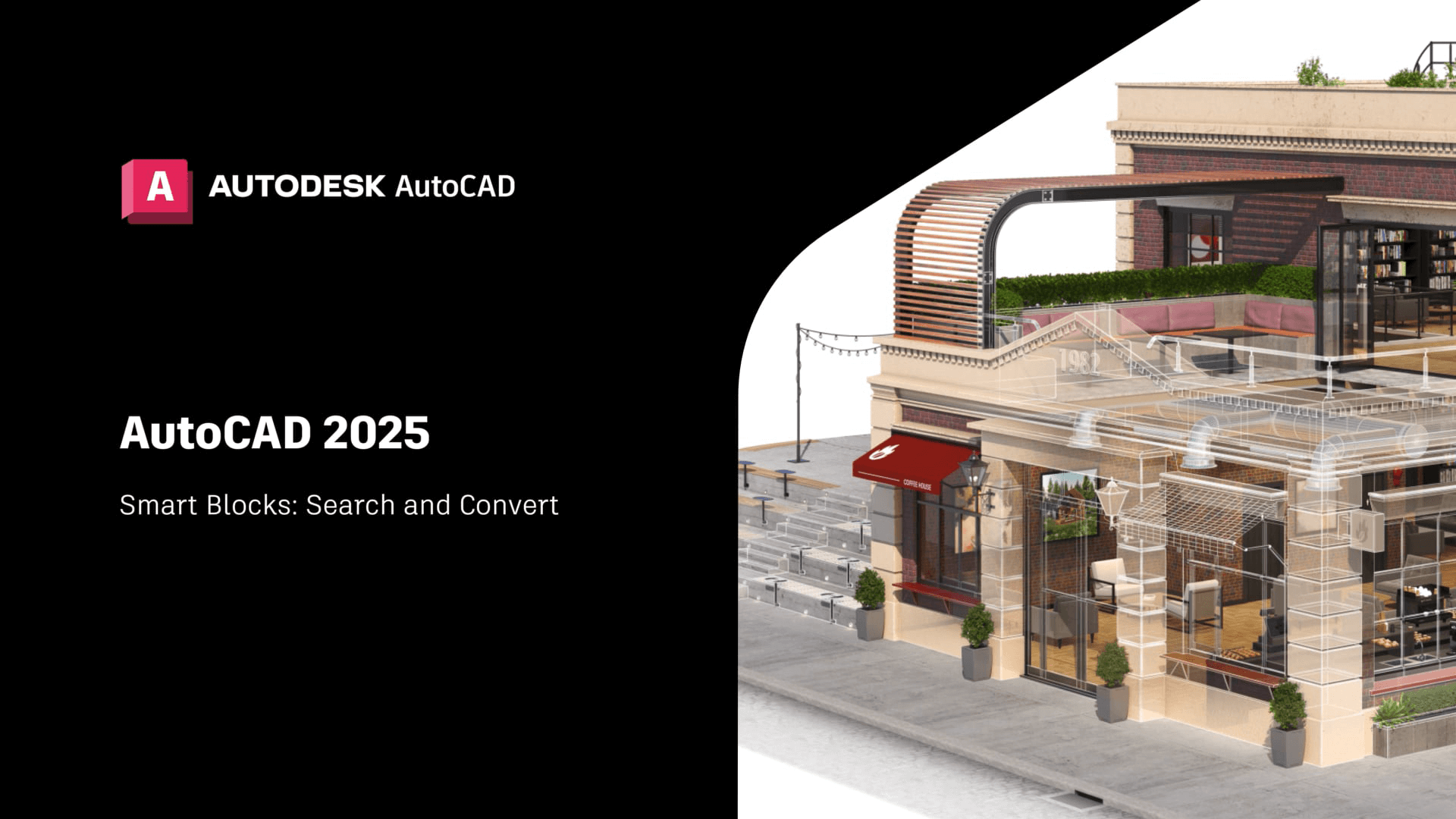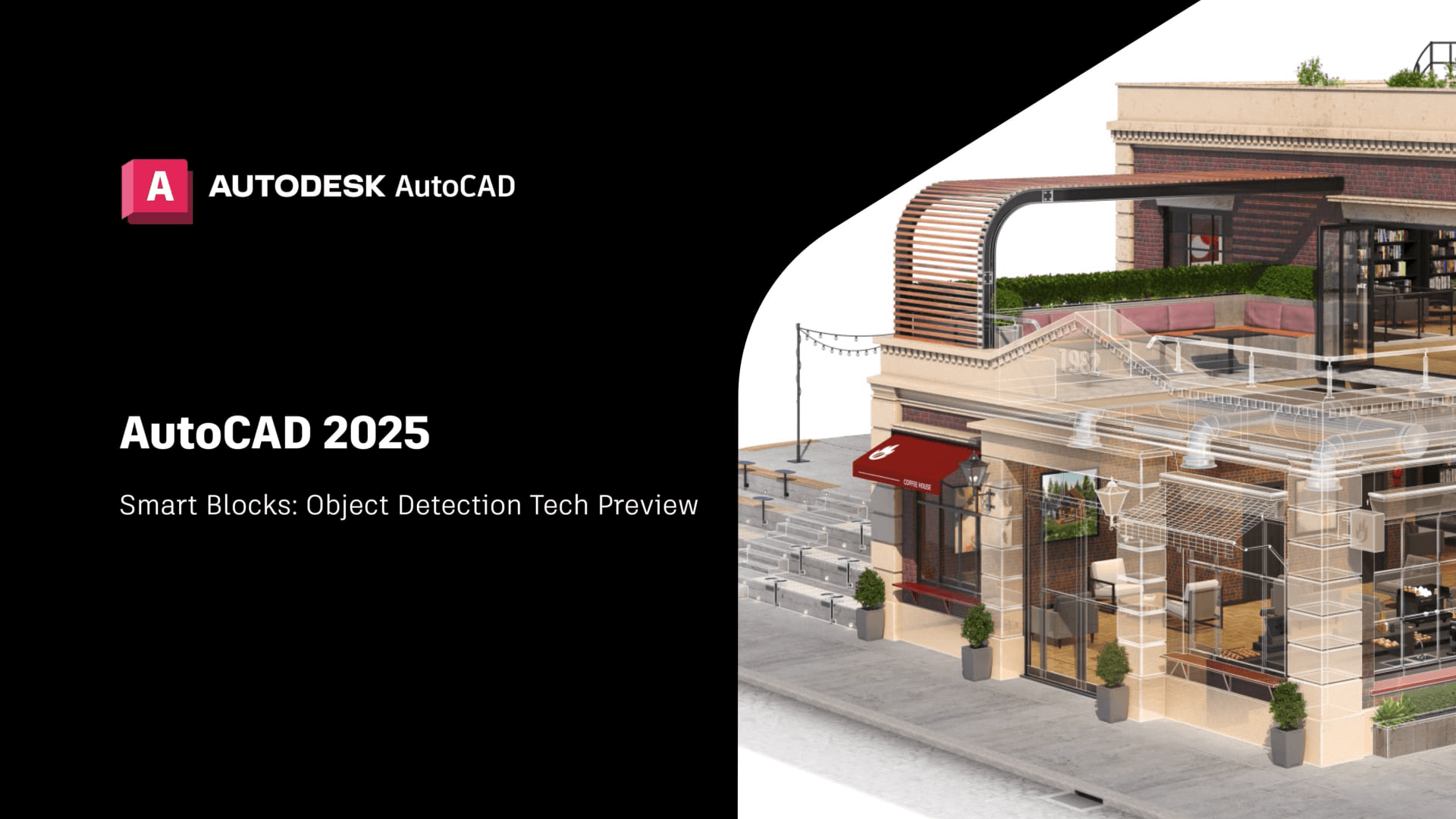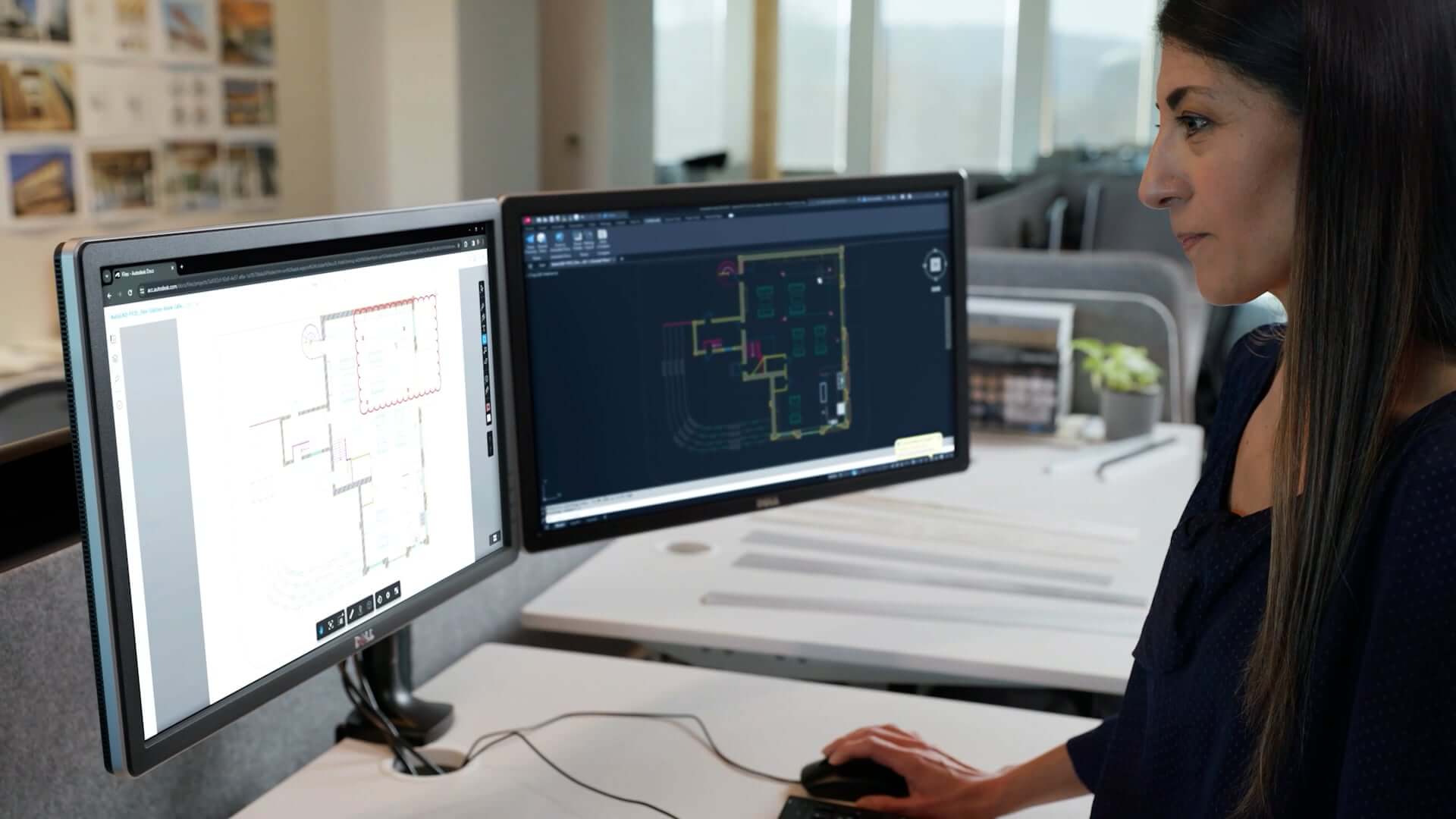What’s New in AutoCAD 2025
AutoCAD 2025: What’s New
Autodesk has just launched AutoCAD 2025, the latest version of its flagship computer-aided design (CAD) software, packed with cutting-edge features that leverage artificial intelligence (AI) and machine learning to streamline workflows and boost productivity. This comprehensive update promises to revolutionize the way designers, architects, and engineers approach their projects.
Unleashing the Power of Autodesk AI
At the forefront of AutoCAD 2025’s innovative offerings is the integration of Autodesk AI, a powerful machine learning technology that brings unprecedented automation and intelligence to the CAD ecosystem.
Autodesk Assistant
AutoCAD 2025 enhances the Autodesk Assistant with the use of AI. With natural language processing capabilities, the Autodesk Assistant can understand and respond to conversational queries, making it easier to access helpful information, commands, and solutions related to AutoCAD.
Key features of the Autodesk Assistant include:
- Conversational AI: Users can interact with the assistant using natural language, asking questions or providing instructions just as they would with a human.
- AutoCAD Command Assistance: The assistant can suggest and execute relevant AutoCAD commands based on the user’s input, streamlining workflows and reducing the need for memorization.
- Help and Troubleshooting: Users can get quick access to AutoCAD documentation, tutorials, and troubleshooting guidance directly from the assistant.
Smart Blocks: Redefining Block Management
2024 Smart Blocks Features Worth Mentioning
Smart Blocks: Placement
By analyzing your existing block placement patterns, AutoCAD can automatically place blocks in your drawings, reducing the number of clicks and saving valuable time.
Smart Blocks: Replacement
This tool suggests suitable block replacements, recently used blocks, or manually selected blocks, dramatically simplifying the block replacement process.
Recently, CAD Masters Application Engineer & Instructor Ross McBeath wrote about the advantages, good practices, and conventions for working with AutoCAD blocks and xrefs while giving an overview of the ins and outs of block capabilities, guidelines, and rules in AutoCAD.
AutoCAD Blocks & Other Assortments: Putting the Pieces Together
Markup Workflows Reimagined
AutoCAD 2025 introduces significant enhancements to markup workflows, enabling seamless cross-platform collaboration and review processes.
Markup Assist Updates
Expanded capabilities with Autodesk AI and improved user experience make markup workflows faster and more efficient across desktop, web, and mobile platforms.
Markup Import from Autodesk Docs
Easily import and sync PDF markups from Autodesk Docs, ensuring that all revisions and annotations are automatically updated in your AutoCAD drawings.
2024 Markup Features worth Mentioning
Trace
Copy design change comments and markups directly from Autodesk Docs to your AutoCAD files. You will save time and avoid mistakes by viewing everything in one place.
Count
Automate the counting of blocks or objects within a selected area or throughout your entire drawing, with a menu to identify errors and navigate through counted objects.

Subscribe to AutoCAD 2025 with CAD Masters
Get the most out of your Autodesk software with a subscription through CAD Masters. You’ll receive free technical phone support from our award-winning staff, ensuring that you’re always on track to meet your project deadlines.
As a subscriber, you’ll also receive a 10% discount on regularly scheduled training classes, where our instructors will help you master the latest features and workflows of your software. You’ll also gain free access to all CAD Masters training materials, and free CMI Tools for Civil 3D and AutoCAD & Revit QuickSelect software.
Enhanced Visualization and Geographic Data Integration
AutoCAD 2025 offers improved visualization capabilities and seamless integration with real-world geographic data.
Hatch Improvements
Add textures, patterns, fills, and paths to your drawings without pre-defined shapes or enclosed boundaries, enabling more realistic and visually appealing designs.
ArcGIS® Basemaps
Access high-resolution satellite and aerial imagery, OpenStreetMaps, street maps, and monochrome map styles directly within AutoCAD, thanks to the integration with Esri’s ArcGIS® Basemaps.
Extend AutoCAD with APIs and Third-Party Apps
AutoCAD 2025 offers unparalleled extensibility and customization options. Developers can build custom applications and automations using the AutoCAD API, while users can access over a thousand third-party apps from the Autodesk app store, tailoring the software to their specific needs.
Leveraging AutoLISP for Automation
AutoCAD 2025 supports AutoLISP routines, enabling users to create and run custom automations, streamlining repetitive tasks and enhancing productivity.
Comprehensive Activity Insights
AutoCAD 2025’s Activity Insights feature provides a centralized and detailed view of all design activities, enabling better collaboration and project management. With multi-user event logging, version history, and file comparison tools, teams can stay informed throughout the project cycle.
Key capabilities of Activity Insights include:
- Event Logging: Track over 35 types of activities, including drawing changes, markups, annotations, and version updates, across multiple users and devices.
- Version History: Access a comprehensive timeline of drawing versions, allowing you to review and revert to previous iterations if needed.
- File Comparison: Easily compare different versions of a drawing, highlighting the changes made between revisions for better understanding and conflict resolution.
- Autodesk Docs Integration: Activity Insights seamlessly integrates with Autodesk Docs, providing visibility into project activities, even when working with cloud-hosted files.
- Centralized Access: Access Activity Insights directly from the AutoCAD Start Tab or through a dedicated palette, without the need to open individual drawings.
Tailored Functionality and Customization with AutoCAD Toolsets
AutoCAD 2025 caters to industry-specific needs with specialized toolsets for architecture, mechanical design, 3D mapping, and more, providing discipline-specific features, functionality, and an extensive library of over 750,000 symbols, parts, and detail components.
Seamless Collaboration and Connected Design Experience
With an AutoCAD subscription, users can enjoy a connected design experience across desktop, web, and mobile platforms, enabling real-time collaboration, on-the-go design reviews, and access to up-to-date working files in AutoCAD, Autodesk Docs, and cloud storage.
Seamless Integration with Autodesk Docs
Manage your design data across projects with seamless integration between AutoCAD and Autodesk Docs, enabling efficient file management, version control, and collaboration within teams.
With its groundbreaking AI-powered tools, enhanced functionality, and unparalleled customization options, AutoCAD 2025 sets a new standard for CAD software. Whether you’re an architect, engineer, or designer, this powerful software empowers you to unleash your creativity, streamline your workflows, and deliver innovative projects with unmatched efficiency.



Subscribe to AutoCAD 2025 with CAD Masters
Get the most out of your Autodesk software with a subscription through CAD Masters. You’ll receive free technical phone support from our award-winning staff, ensuring that you’re always on track to meet your project deadlines.
As a subscriber, you’ll also receive a 10% discount on regularly scheduled training classes, where our instructors will help you master the latest features and workflows of your software. You’ll also gain free access to all CAD Masters training materials, and free CMI Tools for Civil 3D and AutoCAD & Revit QuickSelect software.
