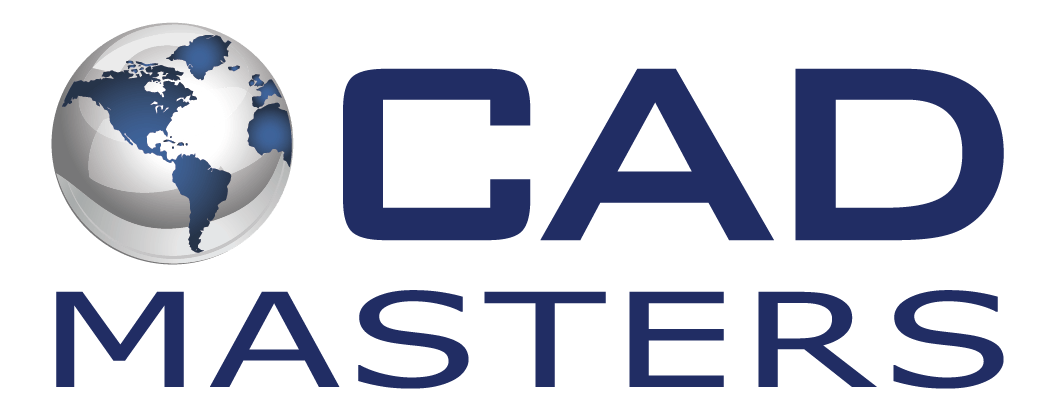Future of Building Design Demo

- Benefits of Using Dynamo Studio
- Reasons to Use A360 Collaboration for Revit
- New Features in Revit 2017
Future of Building Design – Dynamo Studio
Brian used Dynamo in collaboration with Revit to show examples in Architectural, Civil and MEP (Mechanical, Electrical and Plumbing) projects. Dynamo is a visual scripting language (also known as flow-based programming) that allows you to design workflows and automate tasks. Dynamo is included with Revit version 2015 and later, but is also available as a standalone package for those not currently using Revit.
So how does it work? It has three critical parts that work together:
- Nodes – Functions designed to perform a specific task
- Inputs and Outputs – Connectors which can read or write data
- API – Communicates with Revit, files on your computer or the web
Dynamo supports other programming languages such as DesignScript, Revit API, Python and C# Zero Touch Plugin Development. If Dynamo isn’t strong enough for what you need, you can search for free packages available for use within the program. Brian highly recommends checking out www.dynamobim.org. It is a community-driven site where users share tips and ideas.
Future of Building Design – A360 Collaboration for Revit
A360 Collaboration for Revit is a comprehensive product that allows you to collaborate with other people on a shared project through Autodesk’s cloud platform. While work sharing is available within Revit, it works best in a LAN (Local Area Network) environment. However, in most AEC projects, team members are working for several different companies and still need to communicate effectively. Most companies are currently using one of these methods to collaborate in Revit:
- FTP (File Transfer Protocol)
- WAN (Wide Area Network) Acceleration
- Revit Server
- VPN (Virtual Private Network)
- Dropbox
These methods usually leave something to be desired as you run into issues of incompatibility and inconsistency. CAD Masters recommends A360 Collaboration for Revit to assist with your collaboration needs in Revit.
Once you purchase the software, it can take between six hours and two days for the software to appear on the site so plan ahead. Don’t download the day before your project is due! Once the program is visible, each user needs to create a unique account. When the users have created their accounts, the contract manager can then delegate various categories of the job to individual users.
Each category of the work is known as a workset. You can borrow a workset while you are working in it. If someone else wants to access part of your borrowed workset, they would need your permission first. Be sure to relinquish worksets when you are not working in them so you don’t prevent someone else from completing his/her work. You can only relinquish items once they have been synced back to the central project. It is important to include comments whenever you update an element in a workset so others viewing it will know what changes you may have made.
Future of Building Design – New Features in Revit 2017
There are many new features in Revit 2017 and Brian touched on several of them during his presentation. They are:
- Rails follow sloped floors!
- Depth Cueing
- Fabrication Integration for MEP
- Combine Parameters in Schedules
- View Templates for Schedules
- Tangency Locks!
- Search Parameters
- Pinned Tags
Summary
Brian covered a lot of technological ground in his presentation. Attendees walked away with a greater sense of what’s to come in the future of building design and the cool features that are available to them in Dynamo, A360 Collaboration for Revit, and Revit. For more information and free classes you can visit au.autodesk.com. For free online training or information about our in-person training classes (there’s a fee for these,) check out www.cadmasters.com.
If you are interested in purchasing any of these products or want more specifics about how these products can work for your company, you can contact one of our account managers at (925) 939-1378.

