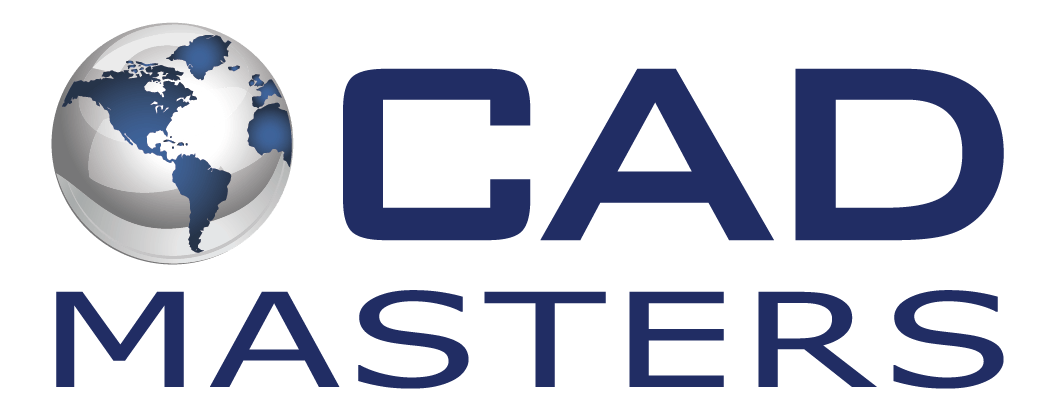Stop the Drafting Madness and Implement Topobase
AutoCAD is flexible. There are few restrictions on the number of entities, layers, or text styles in a drawing. A line can exist at any elevation (z value) with any color and linetype. Layers can be named randomly like “1”, “drew’s layer”, and “436frs”.
I walk around client offices often and I see cubicles that are cluttered where others are tidy. Once in a while, I’ll come across a cubicle that should be featured on one of those hoarder shows. I wonder if the tidy employees have tidy AutoCAD drawings. Interestingly, it doesn’t always correlate – the hoarder often has the most pristine drawings.
This is one of the many things I like about Autodesk Topobase. It’s flexible, but only to the administrators. Let’s say that you need to manage a sewer system. In AutoCAD, a sewer main can be a line or two lines or a polyline or a multiline. It can be green or brown. It can be on the layer “sewer”, “sewer main”, or “c-sswr-pipe”. If you ask 10 AutoCAD users to setup a drawing for a sewer system, it’s going to be done 10 different ways.
In Topobase, if you want to create a sewer main, you have to follow a specific set of instructions (workflow) to do so. The administrator may (or may not) require that you enter a size and material. How’s it going to look? However the administrator decides it should look. There’s no need to answer questions like what type of AutoCAD entity will be used to represent the pipe, what layer will the pipe be on, and what color will that layer be. Lastly, the administrator can review your work before it becomes “live” data.
Of course, if we’re talking about drafting a detail for a structural connection, Topobase is probably not the answer. It’s a GIS application. But for many other types of work, GIS might be the way to go. At least you’ll stop users from using a random layer for the sewer pipe.

