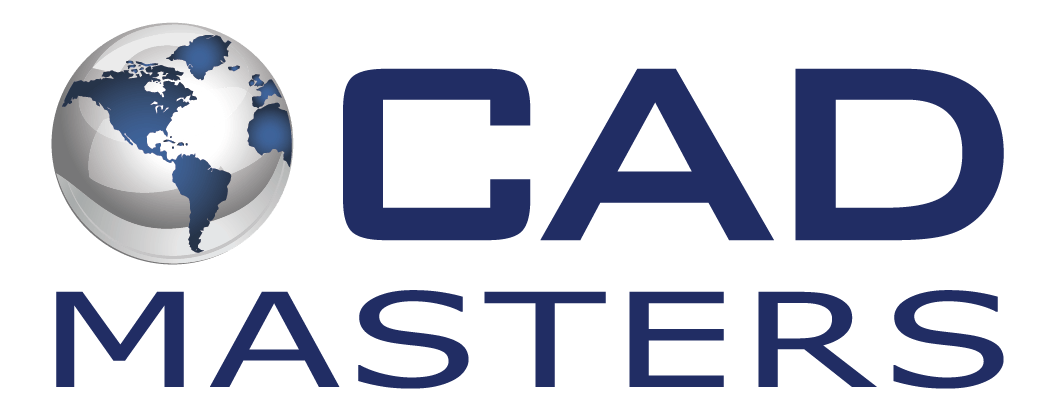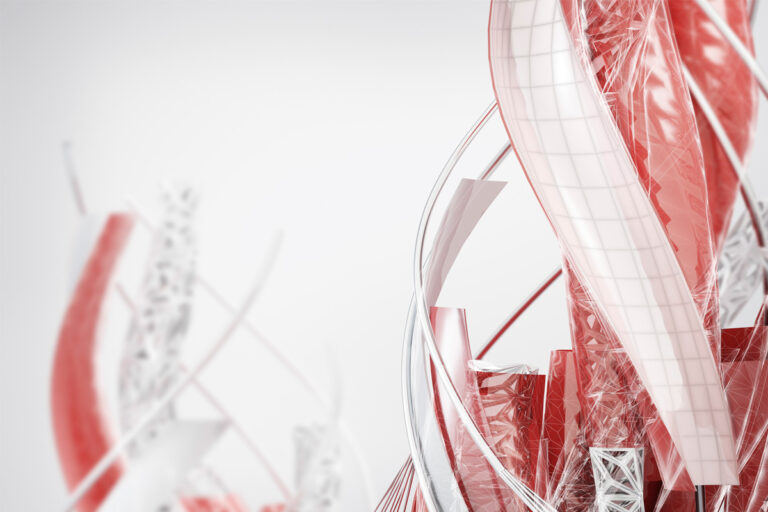A Glimpse of Raster Design
Have you ever wanted to import digital images to AutoCAD? Have you ever wanted to make lines from a digital images into AutoCAD entities?
Raster Design is a program that imports raster images into AutoCAD and can assist in creating vector objects in AutoCAD with precise position and size. It can help you completely covert raster images to vector drawings or alternatively create hybrid raster/vector drawings.
Raster Design is able to take many different raster formats and import them into AutoCAD. Here is a list of the file formats that it supports:
| Description | Extension |
| Arc/Info ASCII Grid Format | *.asc , *.txt |
| Arc/Info Binary Grid Format | *.adf |
| Autodesk Animator | *.fli , *.flc |
| CALS Type I | *.cal , *.mil , *.rst , *.rst , *.cg4 , *.gp4 , *.cals |
| Digital Terrain Elevation Data | *.dt0 , *.dt1 , *.dt2 |
| ECW Compressed Image Format | *.ecw |
| FAST-L7A | *.fst |
| GIS-GeoSPOT | *.bil , *.bip , *.bsq |
| Graphics Interchange Format | *.gif |
| Image System CCITT Group 4 | *.ig4 |
| JPEG File Interchange Format | *.jpg , *.jpeg |
| JPEG2000 | *.jp2 , *.j2k |
| Macintosh PICT | *.pct , *.pict |
| MrSid | *.sid |
| Native Format D0Q | *.doq , *.nws , *.nes , *.ses, *sws |
| NITF | *.ntf |
| Portable Network Graphics file | *.png |
| QuickBird Tagged Image File Format | *.tif , *.tiff |
| RLC | *.rlc |
| Tagged Image File Format | *.tif , *.tiff |
| Truevision Targa | *.tga |
| USGS Digital Elevation Model | *.dem |
| Windows Bitmap | *.bmp , *.dib , *.rle |
| ZSoft PC Paintbrush | *.pcx |
In this post I would like to mention some unique and powerful tools that Raster Design provides. Notice that not all AutoCAD versions are able to read geo-referenced image files. Raster Design is able to read the correlation files and align the image with your specified coordinate system. Other software packages that include the Autodesk Map functionality, such as Civil 3D, are able to as well.
Rubber Sheeting is another useful tool that takes a raster image and stretches it in several directions by using a series of control points to correct distortion of the raster image. For example, if you place an aerial photo under a AutoCAD land development site plan, you might see distortion from the aerial photo. To correct this distortion and produce a more corrected representation of the actual site, use the RUBBERSHEET tool to match up control points.
The ability to snap onto raster entities to trace or follow raster lines is another very valuable tool in raster design. The vectorization tools allow you to modify how the raster image is modified after is has been vectorized. For example, you can take a scanned topography drawing and use the line following tool to quickly select contour lines and generate vector contour lines. After you finish vectorizing, Raster Design has the capability to delete the contour from the image. This is one of the most unique aspects of Raster Design as other AutoCAD packages do not allow you to modify an image file.
Raster Design has many more tools to manipulate and vectorize raster images. One of my favorites is the ability to despeckle a scanned, bitonal image. This can make hybrid plots look much cleaner and more professional. It’s a great tool for cleaning up degradation introduced by scanning. Please download a trail version on the Autodesk website and try it. Enjoy!

