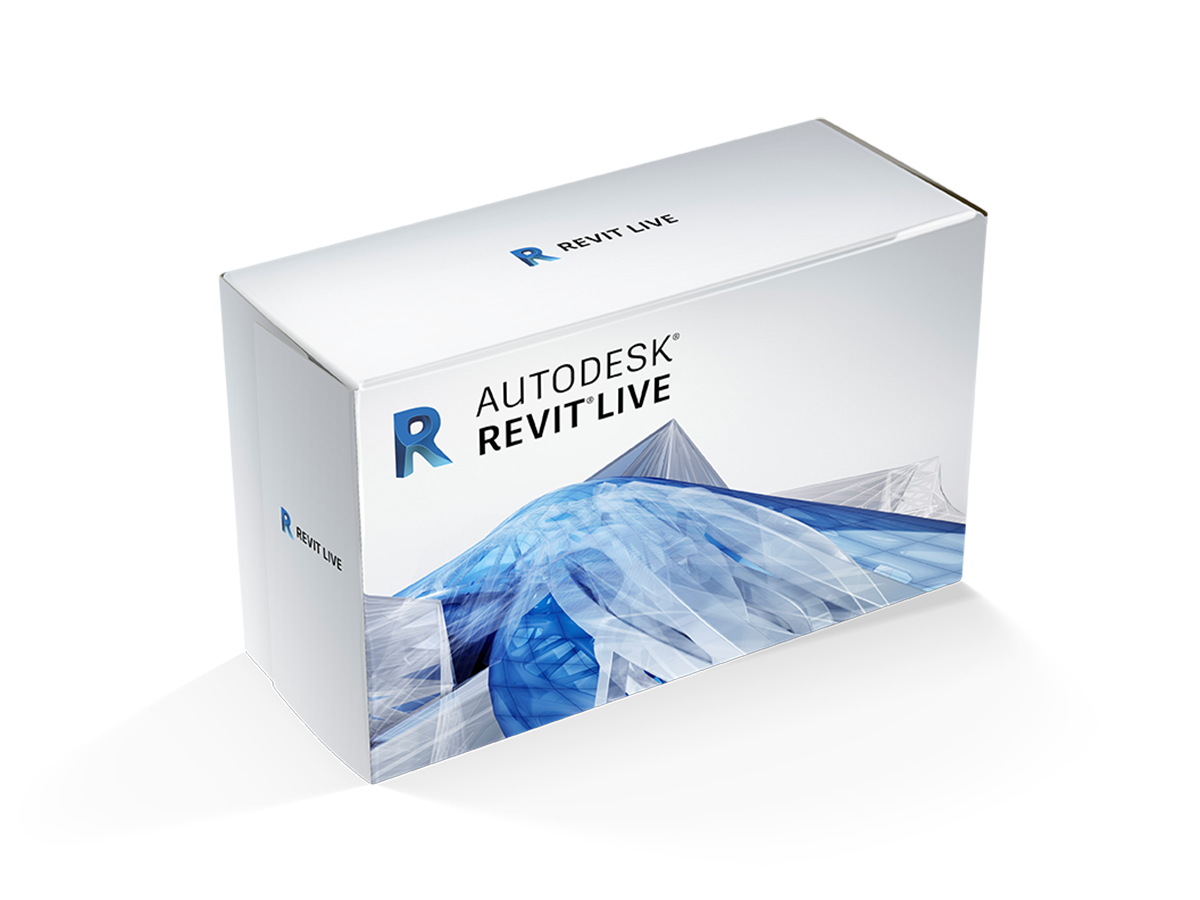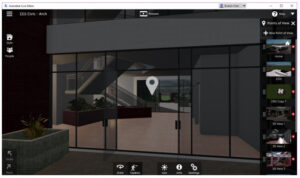Revit Live
At our last CAD Masters Tech Night event, we had a Virtual Reality (VR) station setup for visitors to view a Revit building model. It was a popular attraction, as new technology typically is. Virtual Reality site models are now an easy deliverable to create for your clients. In fact, if you already have a subscription for the AEC Collection you can download and install Revit Live from your accounts.autodesk.com account right now.
To get full use of the software, you will need VR equipment such as the HTC Vive or the Oculus Rift. If you’re not ready to make those purchases, you can still use the majority of the features in the Autodesk Live Viewer. Users can share Revit Live models with clients by sending a .live Autodesk Live Viewer file. Clients who do not typically have subscriptions to Autodesk software, can download and install the Autodesk Live Viewer to open these files.
The Autodesk Live Editor is used to publish the .live files. It is a program separate from Revit that installs at the same time as Revit Live. Once both are installed installed, Revit Live is a tool available in Revit that will use an open Revit file to create an .lvmd file. The Autodesk Live Editor then can be used to view the .lvmd model on a computer screen, in VR, or to export the model to .live (for the ipad beta app).
Official Revit Live demo from Autodesk
For our Tech Night, we created a Revit Live model of our Walnut Creek Office. Below is a screenshot of our virtual lobby.
The Autodesk Live Editor will display the Material Appearance as selected from Revit. Subtle features like the lighting, door action, and swaying plants are automatically added to the models without extra setup. This viewer is intended mainly for displaying the model in 3D. It runs smoothly, much faster and easier than if you were to navigate in 3D in Revit.
In the viewer, you are also able to select items to view their properties. It is lacking measurement tools, but if measurements while walking though the 3D model are very necessary, we recommend BIM 360 Docs or NavisWorks.


