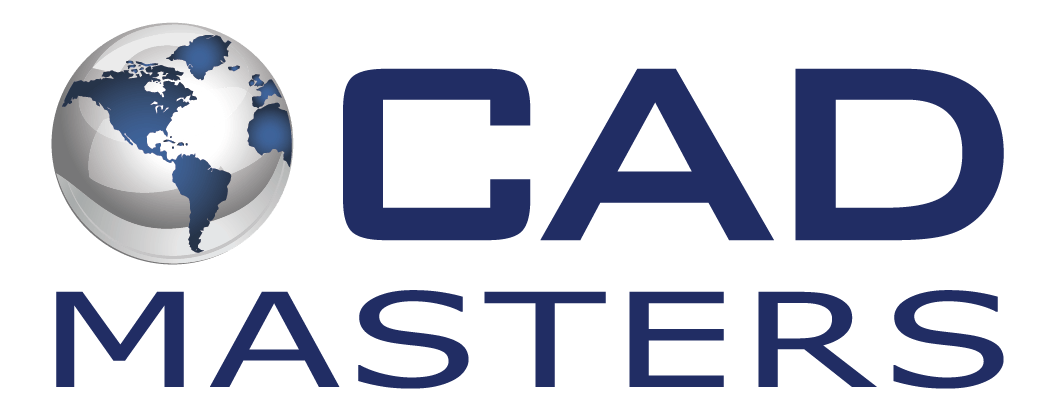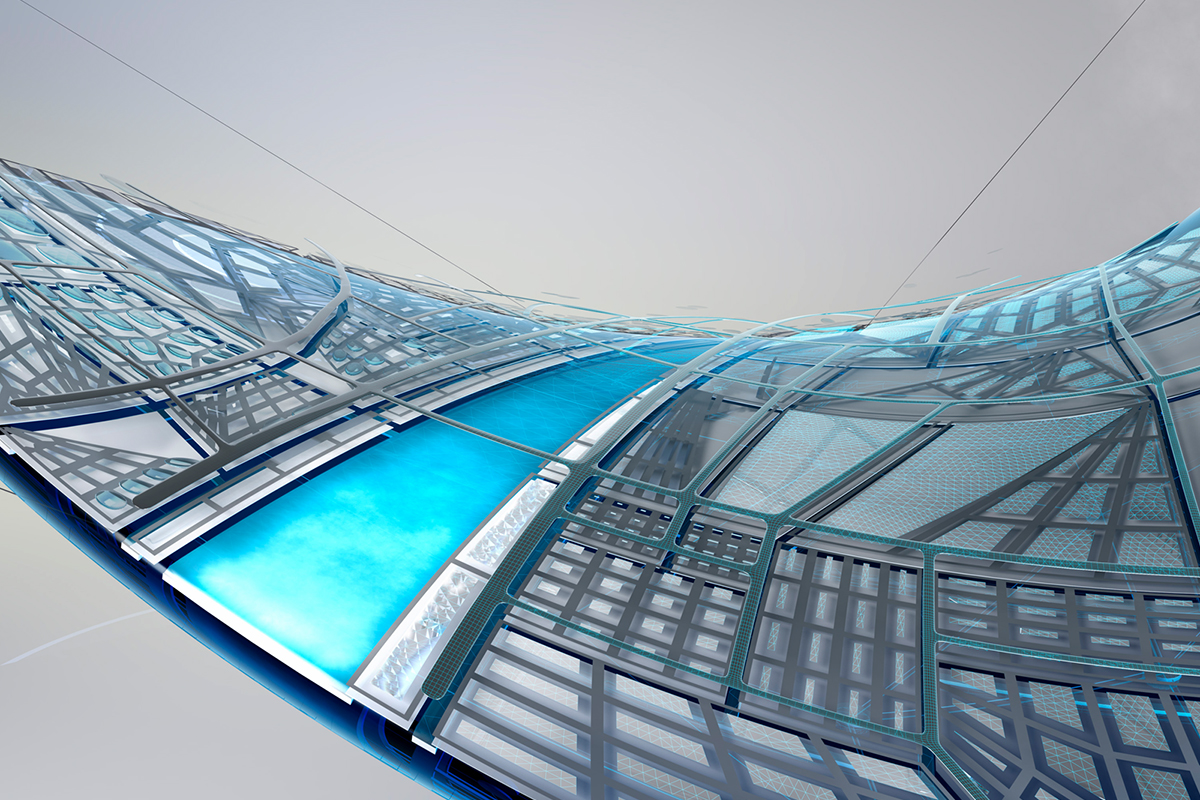Civil 3D 2023: New Features
Autodesk added quite a few new features Civil 3D 2023. There have also been a few interface updates that go along with these new features. Feature updates include: Corridor Targets, Pressure Pipes, Viewport Properties, Rail Turnouts, Sheet Set Manager in Autodesk Docs, and the Subassembly composer. In addition to these updates, several defects from previous versions have been resolved.
In this blog, I will focus on the corridor targets and pressure pipe updates. Then I will briefly discuss the viewport properties and sheet set manager updates.
Corridor Targets
In previous versions, when you click “Edit Targets”, you would see at long list of targets all one window. Then, when you set a surface target, you had to click each subassembly to set them one at a time. Now, when you click “Edit Targets”, there are two tabs. There is a tab for Offset and Elevation targets and a separate tab for Surface targets. In the Surface tab, you can use the a “Set All” drop down to set all the surface targets at one time.

In previous versions, when you set an offset target, you could choose an alignment, feature line, survey figure or polyline. Now, you also have an option to select an entire layer as a target. If new objects are added to the selected layer, they will automatically be added as a corridor target.

In previous versions, when you open the “Edit Targets” window, you see a very long list of targets for your corridor. Now you can filter that list by clicking a drop-down button next to each column header. There are preset filters or you can also search for something specific. You can even search using an asterisk. If you want to see the full list of targets again, there is a button at the top right, to clear all filters.

Pressure Pipes
There have been quite a few changes to the pressure network tools between 2020 and 2023. In this section, I will highlight the 2023 updates along with a few of the other recent updates. In one of the recent updates, Civil 3D 2023 made it possible to choose parts from multiple pressure network catalogs. On the information tab of the Pressure Network Parts List, there are buttons for loading and unloading part catalogs. You can unload a catalog if its status does not say “In Use”. “In Use” simply means that parts from that catalog have been loaded into the parts list.


Pressure Networks now have pipe runs. Each run can have a unique name and be associated with an alignment of your choice. Each time you create a pipe run, it is very important to take note of which settings you have selected. There is a check box for “Create Surface Profile to Follow”. When this box is selected, each pipe run is assigned a brand-new alignment and profile to follow. The pressure network editing tools will be locked since the network is designed to follow the pipe run alignment and profile. The pipe run alignment and profile are located under Miscellaneous Alignments. To edit your pipe run, you must edit the pipe run alignment and/or profile is it linked to.
Plan View
When you try to select a pipe in plan view, you are selecting the pipe run alignment. To edit the pipe run geometry, you can use the pipe run alignment grips. In version 2023, when a pipe run alignment is selected, there are buttons in the ribbon to “Add Bend/PI” and “Remove Bend/PI”. As you add and remove bends, pipe fittings will appear/disappear as appropriate.

The 2023 version adds the ability to set the cut length of a pressure pipe. Simply go to the Settings Tab of Toolspace and open the desired pressure network parts list. On the Pressure Pipes Tab, right-click on the desired pipe size and click edit. There, you will be able to set your pipe cut length. They also added the ability to cut pressure pipes at PVI points when the offset type is cut length.
Viewport Properties in Civil 3D 2023
In paper space, when you select a viewport, you can set the viewport type in the properties palette. For viewports that are set to Profile or Section View the following plan elements will not be drawn:
- Pipe networks
- Pressure pipe
- Networks Surfaces
- Alignments
- DBGraph entities (profile view, section view, mass haul view, superelevation view) not within viewport range
After switching viewport type in properties, use the Regen All command so that items will appear or disappear accordingly. This improvement is under system variable: AeccViewportOpt.
Sheet Set Manager with Autodesk Docs in Civil 3D 2023
In Civil 3D 2023, you will be able to manage sheet sets from Autodesk Docs using the new Sheet Set Manager for Web. The Sheet Set Manager for Web displays and manages named collections of drawing sheets stored in Autodesk Docs. Opening a DST file from Autodesk Docs displays the Sheet Set Manager for Web by default. The Sheet Set Manager for Web provides the following core capabilities:
- Create and remove sheets and subsets
- Define sheet set properties including sheets and subsets
- Publish sheet sets to PDF
- Transmit sheet sets


