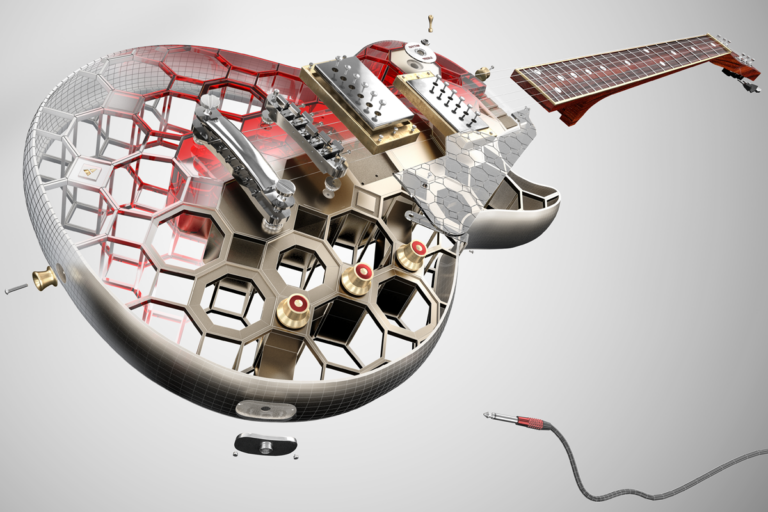AutoCAD 2016: Top 10 New Features
Spring time has come again, which means a new release of Autodesk AutoCAD!
Many improvements have been made for AutoCAD 2016, including a few from Autodesk’s top requested features wish list.
Let me preface this list by announcing no new file type has been introduced for AutoCAD 2016. The current latest file type is still AutoCAD 2013 Drawing (*.dwg).
- Automatic Regen
Typing in RE to regenerate drawings for smother display is no longer required. This new feature is controlled by the system variable REGENAUTO. - Smart Dimensioning
The dimensioning icon in AutoCAD 2016 has been significantly changed so that is now a quick, intuitive measuring tool. When dimensioning using this new icon, the objects selected from the drawing decide what type of dimension is created, for example lengths for line or polylines and radius for arcs and circles. When two separate lines are selected, an angular dimension is created.
- Easy to edit Revision Clouds
When creating revision clouds, they now retain their original object shapes and vertices. This allows for easy resizing of revision clouds. Additionally, vertices can be easily added and removed.
- Xref Override object properties to ByLayer
When controlling the display of External References, it can be typical to find that an object in the external reference will not change visually to the set layer properties such as Color, Linetype, and Lineweight. The reason is that the object in the external reference has that property set by object rather than ByLayer.A new drawing variable, XREFOVERRIDE, has been added that when turned On (1) will allow for all object in the external reference to behave as though all properties are set to ByLayer. - System Variable Monitor
Key system variables used to control user preferences no longer need to be memorized nor frequently checked for changes. A System Variable Monitor is available that will automatically monitor the program’s system variables and display notifications when any changes are made to a listed system variable.To access the System Variable Monitor, use the command SYSVARMONITOR. System variable change notifications can be turned on or off, and additional system variables can be added to the monitored list. - Mtext Enhancements
Text frame is a new property of Mtext and can be turned on or off in the properties window.Additionally, in the Text Editor contextual tab for Mtext, the Match tool has been added and can be used to match text properties for all objects containing Mtext such as dimensions, mleaders and tables. - Hyperlinks, Bookmarks and searchable text in plotted PDFs
Bookmarks and hyperlinks are useful in PDFs because they allow for the reader to easily jump between views and paragraphs in PDF documents. They can now be created in AutoCAD 2016 enabling a plotted PDF to contain hyperlinks and view links.When a drawing containing text of TrueType, TTP, SHX and Unicode fonts are plotted to PDF, the text in the resulting PDF is now searchable. - Status Bar Wrap
Automatic wrapping feature has been added to the AutoCAD 2016 Status Bar. This wrapping feature allows for more Status Bar tools to fit on the screen at once by fitting them to two rows when needed. - Point Cloud Objects Snaps and Dynamic UCS
Geometry points for Attached Point Clouds are now available in the 3D Object Snaps tool located in the Status Bar.Dynamic UCS can identify faces from Point Clouds containing segmentation data such as plains, faces and corners. This feature for point clouds operates best when the 3D Object Snaps for Point Clouds are turned off and the Dynamic UCS tool in the Status bar is turned on.There is also a new point cloud Extract Section lines tool that will can be used to create rough 2D floor plans. - Navisworks Attachments
Autodesk Navisworks files, in both NWD and NWC formats, can be attached to a drawing file in AutoCAD 2016. These two file formats can be attached using the External Reference Manager.
There are also many behind the scenes enhancements that make designing in AutoCAD smoother. Drawings with attached PDFs should run faster. Copying or moving large selection sets lags less.
For more details about all of the new features in AutoCAD 2016, go to books.cadmasters.com where you can request a free copy of the CAD Masters AutoCAD 2016 Update book.


